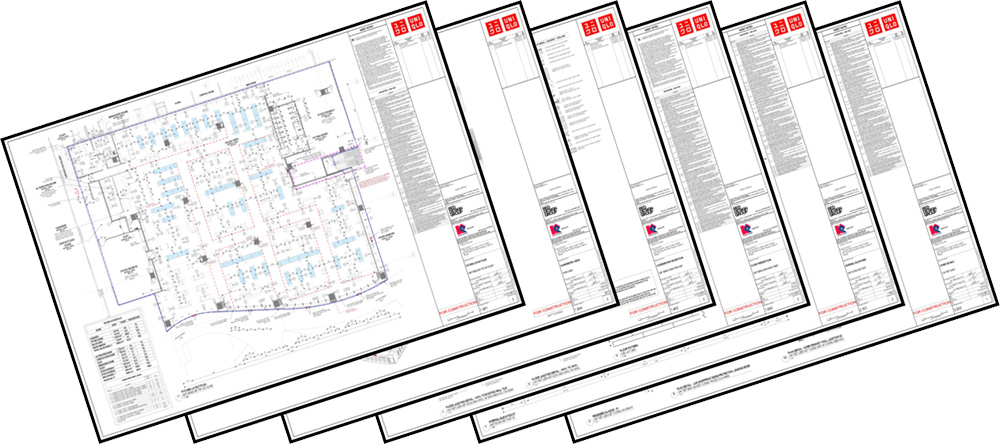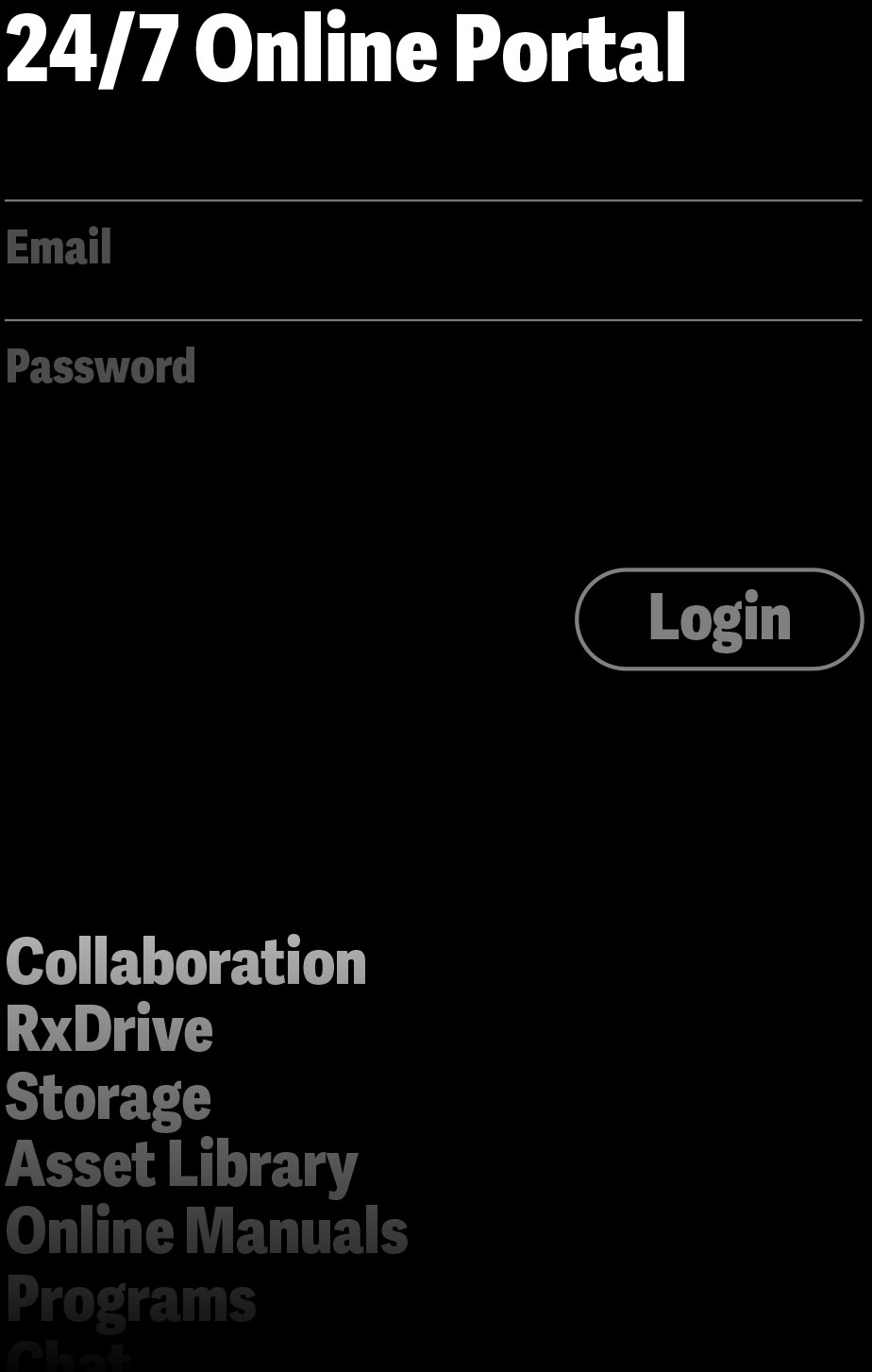DELIVERABLES
HOW WE WORK
Step 1
FEASIBILITY
Step 2
documentation
Step 3
DATA DASHBOARD
Step 1
FEASIBILITY
YOU NOMINATE THE SITE
1/
WE CONDUCT A SITE SURVEY
2/
WE PRODUCE TEST FIT PLANNING OPTIONS
3/
YOU APPROVE THE FINAL PLAN
4/
Site ASSESSMENT
- LASER SCAN
- EXISTING CONDITIONS
- DIMENSIONS
- SPACE REQUIREMENTS
- SIGHTLINES
Site score:
100
Fit Plan
APPROVED

Step 2
DOCUMENTATION
3D VIEWS
1/
2D PLANS
2/
ELEVATIONS
3/
SECTIONS & DETAILS
4/
SCHEDULES
5/
3D Views

DRAWINGS

Step 3
DATA DASHBOARD
CUSTOMER FLOW
1/
AREA ANALYSIS
2/
MERCHANDISE PLANNING
3/
MODULE COUNTS
4/
PRODUCTIVITY KPI’S
5/
FLOW & SPACE
PLANNING

PRODUCTIVITY
INDICATORS

Our Tech
24/7 RxDRIVE
We are a global practice working as a virtual design studio. Our RxD portal gives you 24/7 access to your project information and drawings – a secure online platform for uploads, downloads and storage of key assets and data.
RxDRIVE
- 24/7 Online Portal
- Collaboration
- RxDrive Storage
- Asset Library
- Online Manuals
- Programs
- Chat
Rx3D
- AR/VR
- Laser Scanning
- Point Cloud
- 3D Visualisation
- 360 Animations
- Digital Twins
RxDATA
- BIM Dashboard
- Key Dimensions
- Fixture Quantities
- Space Planner
- Store Metrics
- Data Exchange
- Calculators
1/3
RxDRIVE

- 24/7 Online Portal
- Collaboration
- RxDrive Storage
- Asset Library
- Online Manuals
- Programs
- Chat
2/3
Rx3D

- AR/VR
- Laser Scanning
- Point Cloud
- 3D Visualisation
- 360 Animations
- Digital Twins
3/3
RxDATA
- BIM Dashboard
- Key Dimensions
- Fixture Quantities
- Space Planner
- Store Metrics
- Data Exchange
- Calculators
