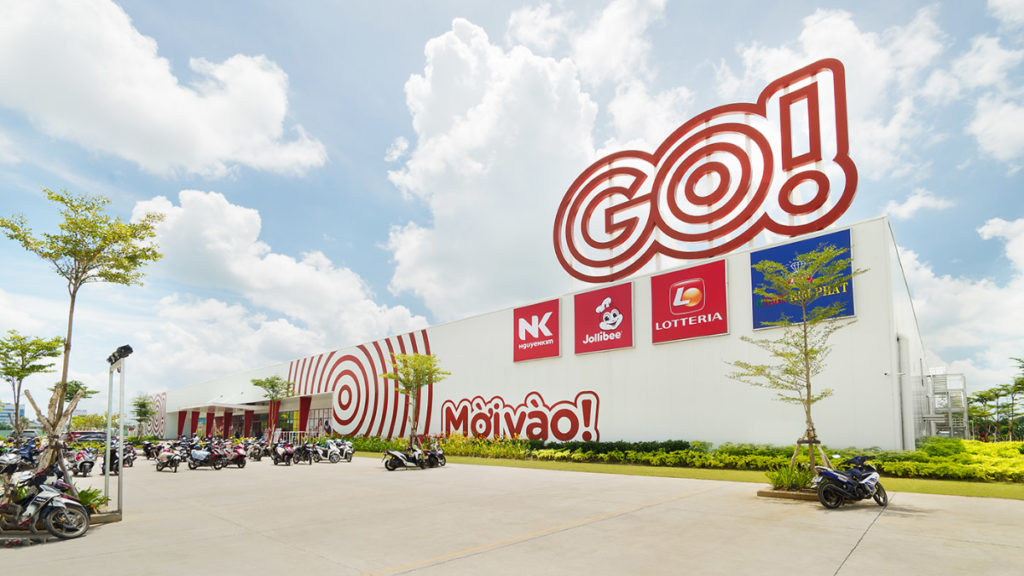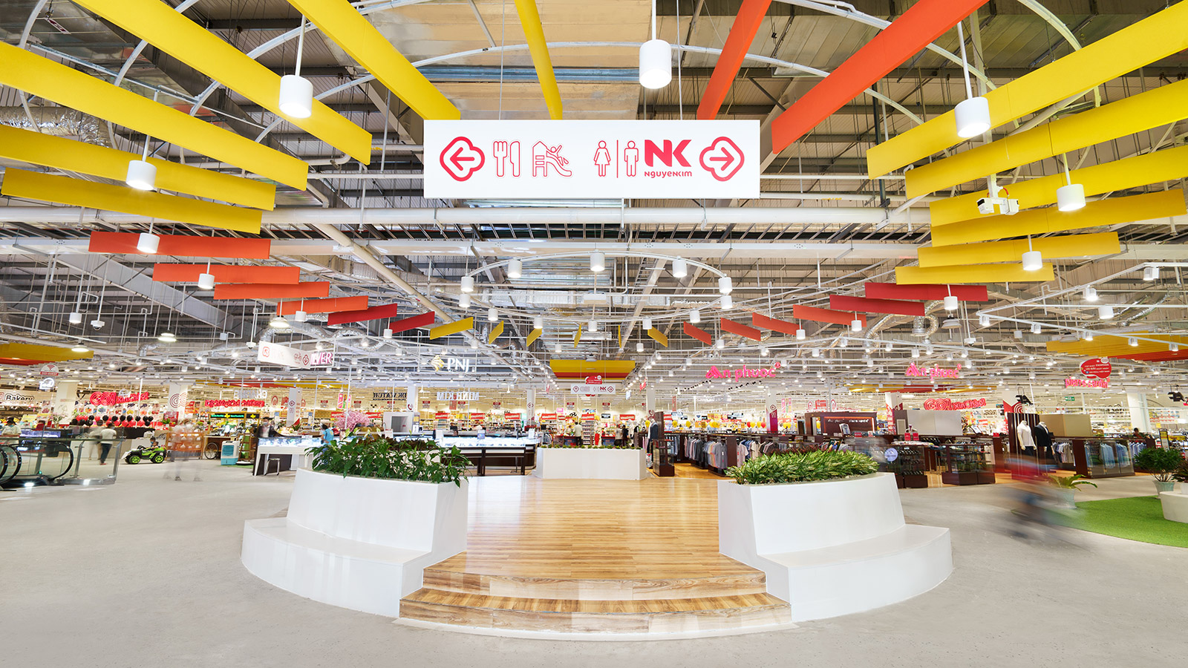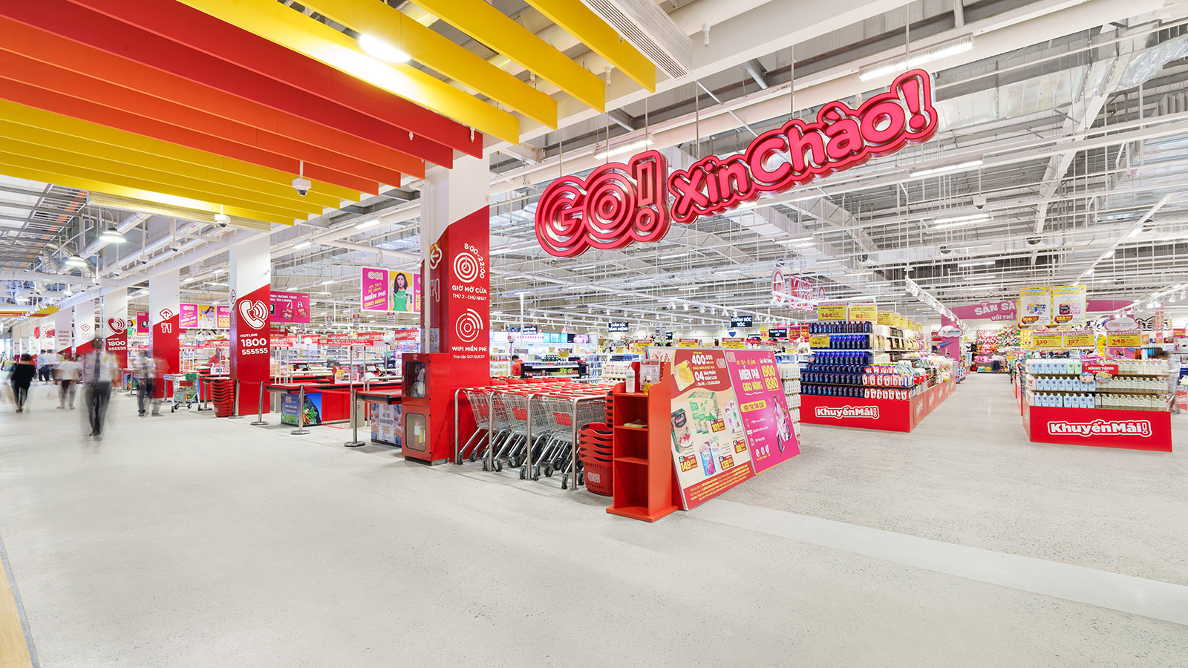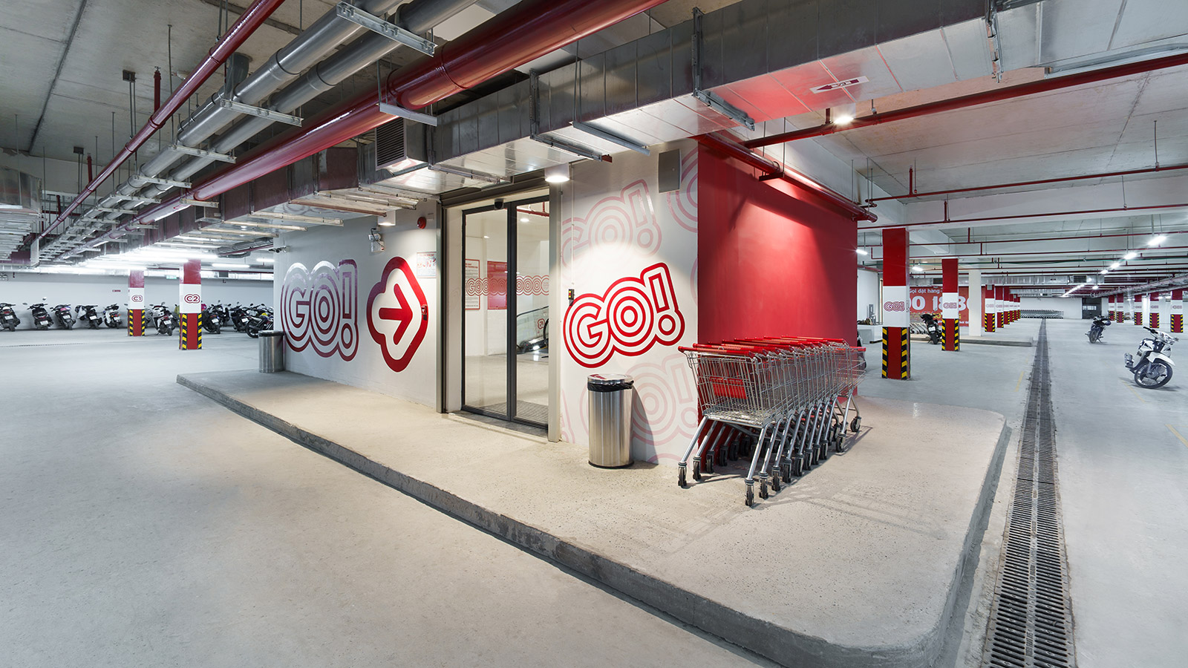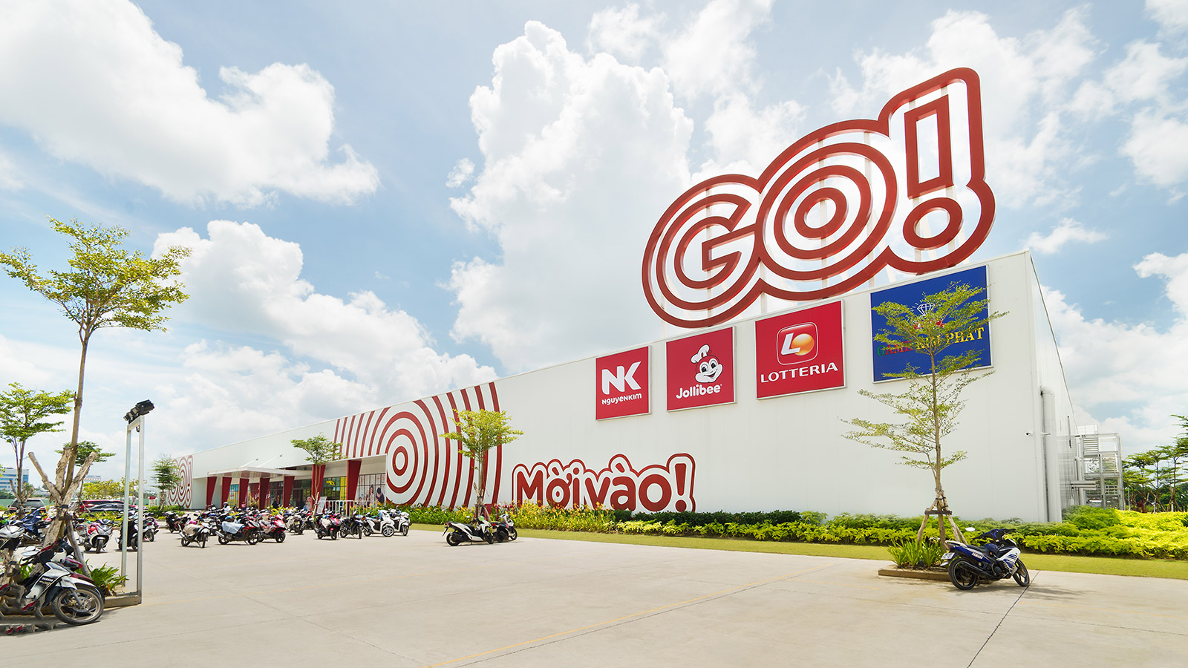industrialized scale shopping destination
RED was commissioned by Central Group in Vietnam to create GO!Mall, a shopping destination for all customers on an industrialized scale, a concept that could be rolled out to the mass market beginning with Tra Vinh City and expanding to several other locations in the future.
RED’s role was the leading design consultant responsible for the subcontract of all Architecture, MEP, Structural and Civil with design management to align with Central Group Vietnam’ corporate objectives.
SCOPE
RED’s scope of work for each 20,000sqm – 30,000sqm of new green field shopping centre was design management and contract management of sub consultant architect, MEP, Structural, Civil and Quantity Surveying Consultant.
STAGES
Design stages included Concept Design, Schematic Design, Masterplan Submission, Authority Approval, Design Development, Tender Submissions and Construction Documentation. Additional services including Tenancy Guideline Manuals and Signage and Wayfinding manuals.
COMPLIANCE
The Projects are fully BIM compliant using RED’s internal BIM standards and collaboration between Architect, Interior Design, MEP and Structural + Civil all using Revit Architecture 2019. RED were the BIM managers and conducted clash reporting during all major milestones to deliver fully coordinated drawings to client.
